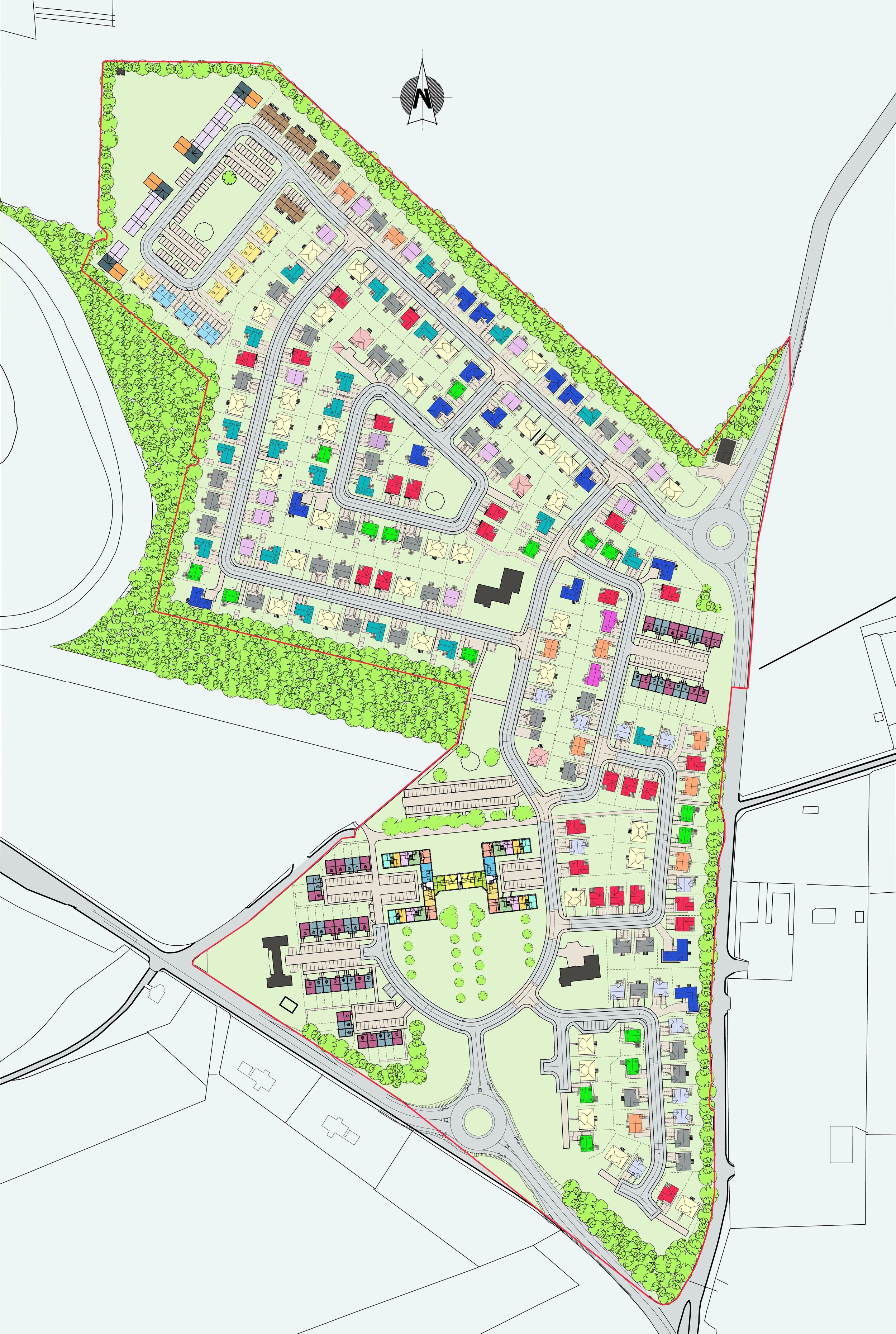MASTERPLANNING
Seven Hills, Larkhall
DTA were appointed by our client, Living by Robertson to obtain a Detailed Planning Approval for a substantial residential development of 128 no. contemporary three and four bedroom dwellings using their own company house types at the former DAKS Simpson site in Larkhall.
Winston Barracks, Lanark
DTA were appointed to create a masterplan comprising a varied mix of 348 new build properties and 40 conversions within the listed buildings, which were required to be integrated into the development as part of the Detailed Planning Permission for the 45 acre site of a former army barracks.
The design of the development protects and enhances the listed buildings and their settings, without simply copying in a pastiche style. Layout, links and associated structural planting ensures that the new community will feel connected to Lanark, whilst sitting comfortably within the rural environment.
PLEASE NOTE THESE DETAILS REFLECT THE LAYOUT FOR THE ORIGINAL PLANNING PERMISSION FOR THE PROJECT WHICH IS STILL LIVE, BUT ARE SEPARATE TO THE CURRENT PROPOSAL OF APPLICATION FOR 2025. DETAILS OF THIS CAN BE FOUND HERE . PLEASE NOTE THAT THIS IS IN THE VERY EARLY STAGES WITH MORE INFORMATION TO BE MADE AVAILABLE AS MATTERS PROGRESS


